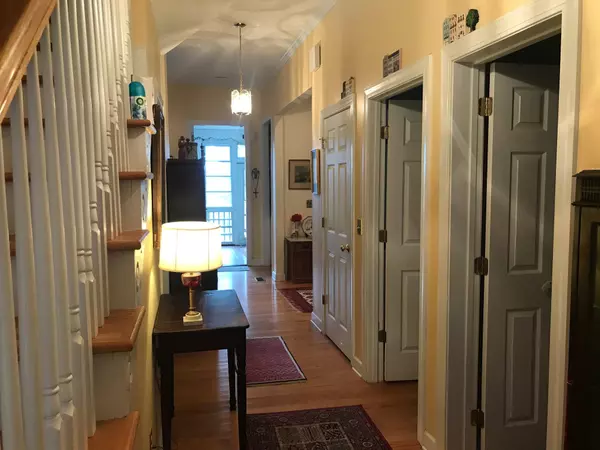Bought with Carolina One Real Estate
$540,000
$554,000
2.5%For more information regarding the value of a property, please contact us for a free consultation.
8460 Chisolm Plantation Rd Edisto Island, SC 29438
3 Beds
2.5 Baths
2,339 SqFt
Key Details
Sold Price $540,000
Property Type Single Family Home
Sub Type Single Family Detached
Listing Status Sold
Purchase Type For Sale
Square Footage 2,339 sqft
Price per Sqft $230
Subdivision Middleton Plantation
MLS Listing ID 20031891
Sold Date 12/30/20
Bedrooms 3
Full Baths 2
Half Baths 1
Year Built 2004
Lot Size 0.900 Acres
Acres 0.9
Property Description
This is a very well built 3 bedroom 2.5 bath marsh view home located in Middleton Plantation on Edisto Island. Middleton is a deep water community offering members of the HOA use of the community deep water dock and boat ramp. 2337 square feet of heated space. The living area overlooks the marsh and tidal creek. The masonry fireplace has gas logs which can be removed for a wood burning fireplace. Living area opens onto the large screen porch. The porch has an EZ Breeze Screen System. This allows you to close the window system to help keep the porch clean and warmer in the cool months. It is a wonderful place to have your meals. A hot tub is also located on the screen porch. Ceilings are 10' high on the first floor and 9' high upstairs. The master bedroom is located on the first floor.There is a nice size walk-in closet and also a second closet. Large master bath has a Garden Tub with marble surround, walk-in shower and double sink marble vanity. The kitchen over looks the marsh. The glass top electric range and built-in microwave are less than a year old. Large pantry to store all of your can goods and etc. All appliances remain including the washer and dryer. The laundry room is a nice size and has a pulldown ironing board. Located close to the kitchen is a wet bar and an office nook which is where an elevator could be added in case you wanted to add one later. Separate dining room is conveniently located to the kitchen. All floors throughout the home are oak except in the full baths which are vinyl. Upstairs are two nice size guest bedrooms, a full bath with tub/shower and a small office. There are several areas in the large hallway upstairs that can be used for extra storage. Under each dormer window are seats that open for even more storage. The home was built on pilings that were driven 40' into the ground until they hit rock. Underneath the home offers parking for 2 cars and a very large workshop area with wood burning stove. Utility sink in the work area. This area opens onto a covered patio area for oyster roasts and outside seating area. Flood insurance is $634.00. FEMA ZONE AE. Sellers had the home built so only one owner. Sellers are in good standing with the Middleton HOA. Membership will be transferred to the Buyers at closing. Come and see this wonderful home.
Location
State SC
County Charleston
Area 26 - Edisto Island
Rooms
Primary Bedroom Level Lower
Master Bedroom Lower Ceiling Fan(s), Multiple Closets, Walk-In Closet(s)
Interior
Interior Features Ceiling - Smooth, High Ceilings, Elevator, Walk-In Closet(s), Wet Bar, Ceiling Fan(s), Family, Entrance Foyer, Office, Pantry, Separate Dining
Heating Heat Pump
Cooling Central Air
Flooring Vinyl, Wood
Fireplaces Number 1
Fireplaces Type Family Room, Gas Log, One
Window Features Thermal Windows/Doors, Window Treatments - Some
Laundry Laundry Room
Exterior
Exterior Feature Elevator Shaft
Garage Spaces 2.0
Fence Partial, Fence - Wooden Enclosed
Community Features Boat Ramp, Dock Facilities
Utilities Available Dominion Energy
Waterfront Description Marshfront
Roof Type Architectural
Porch Covered, Front Porch, Screened
Total Parking Spaces 4
Building
Lot Description .5 - 1 Acre, High, Level
Story 1
Foundation Raised, Pillar/Post/Pier, Slab
Sewer Septic Tank
Water Well
Architectural Style Traditional
Level or Stories One and One Half
Structure Type Cement Plank
New Construction No
Schools
Elementary Schools Jane Edwards
Middle Schools Baptist Hill
High Schools Baptist Hill
Others
Financing Any, Cash
Special Listing Condition Flood Insurance
Read Less
Want to know what your home might be worth? Contact us for a FREE valuation!

Our team is ready to help you sell your home for the highest possible price ASAP





